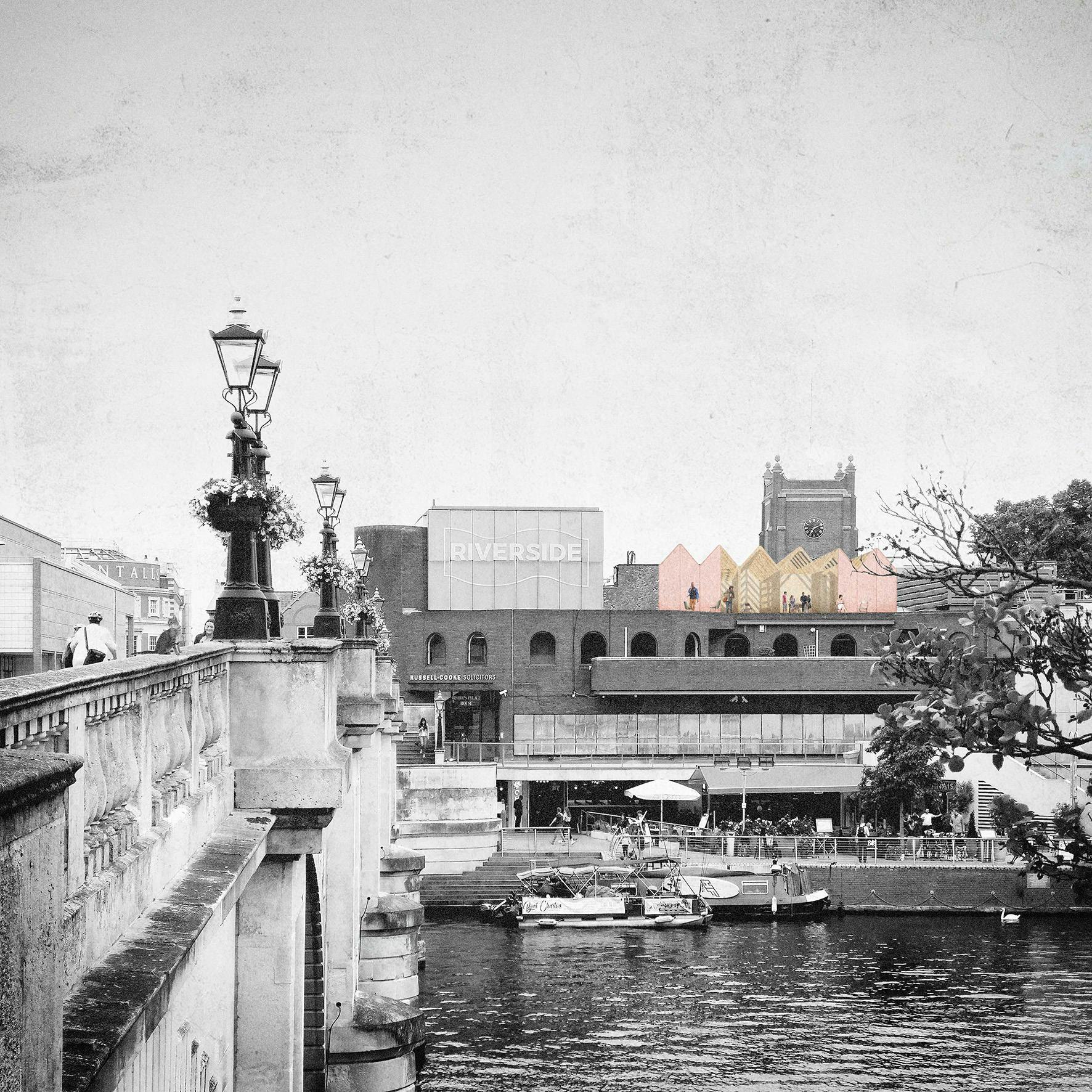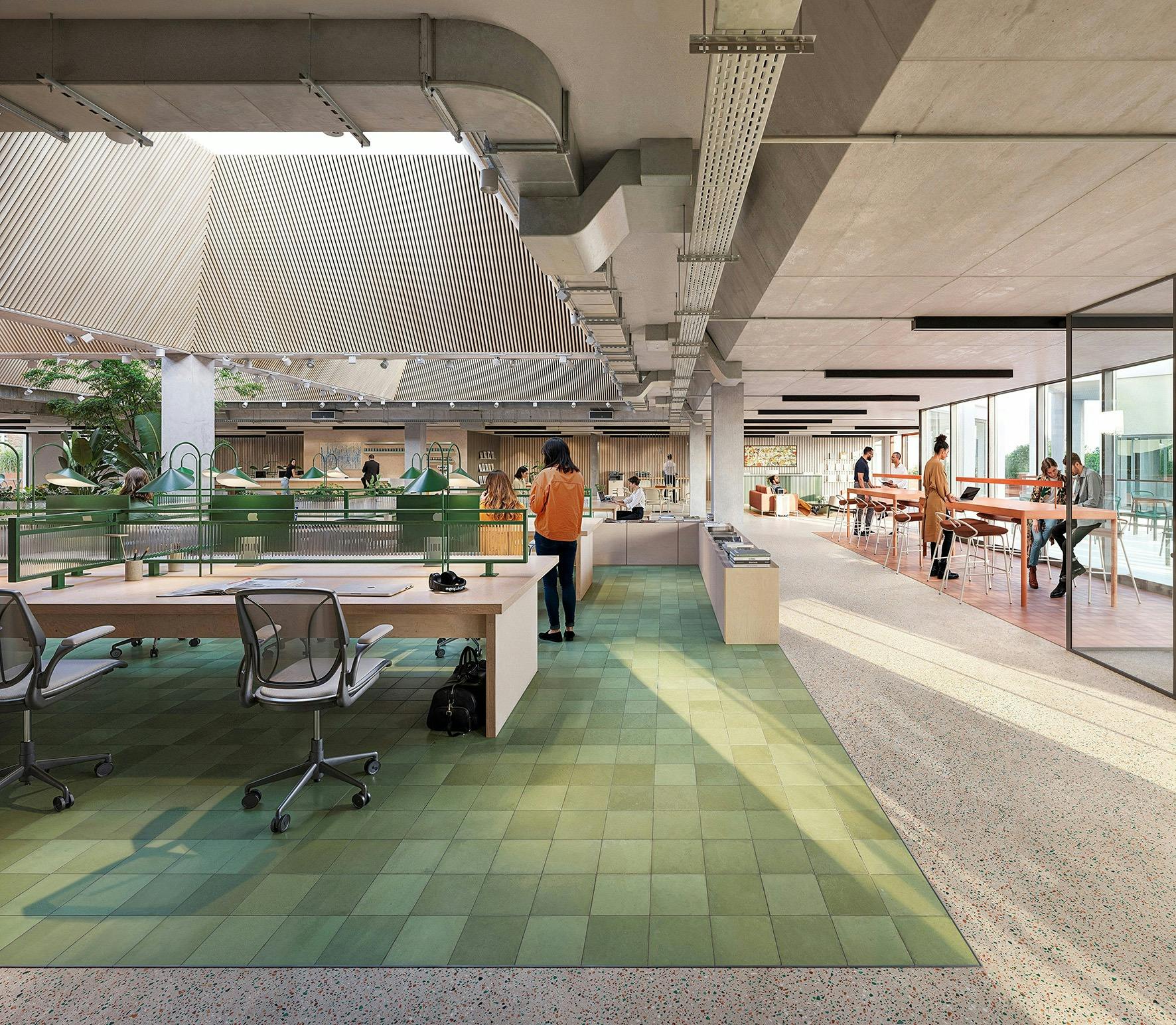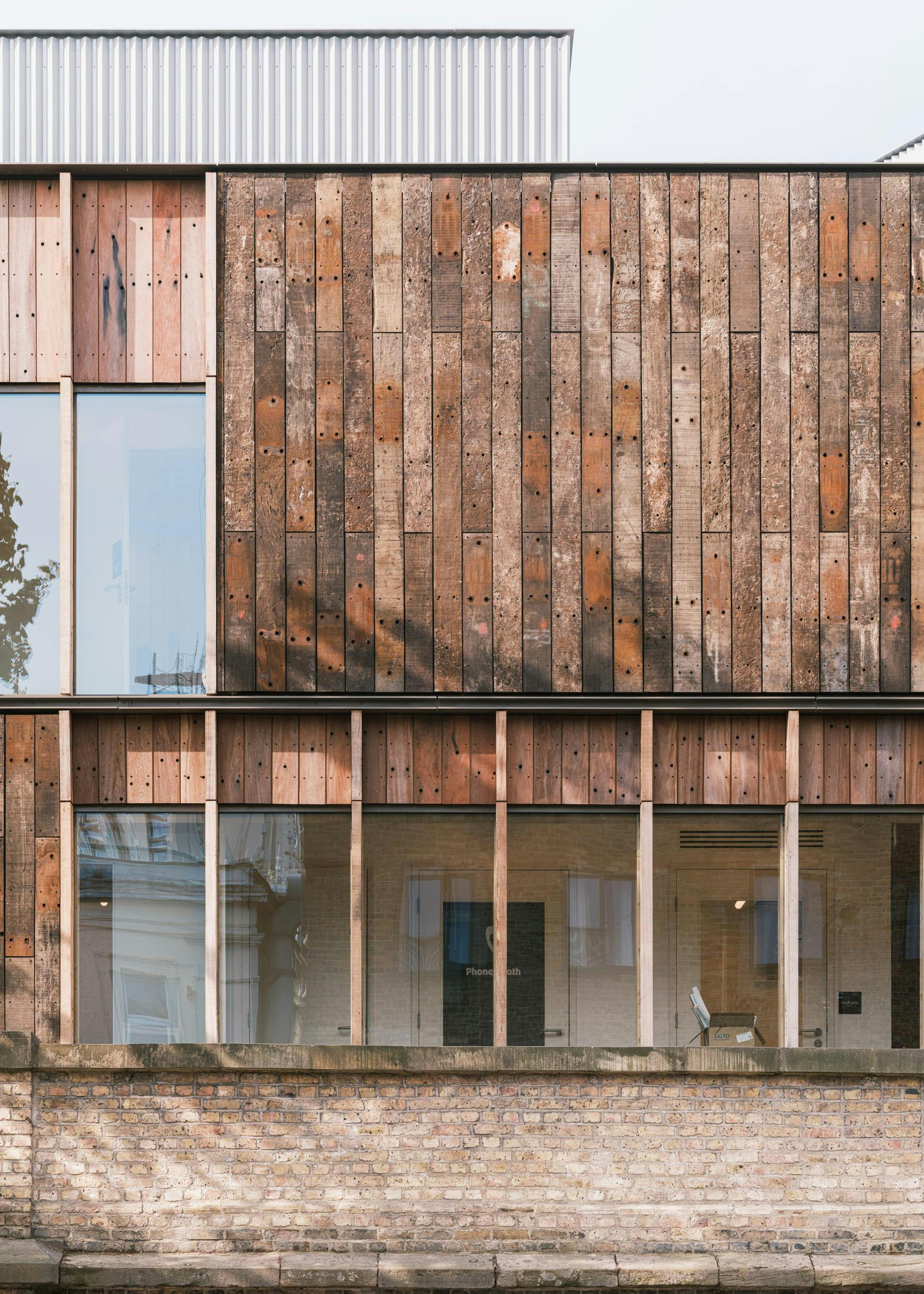Located on the bank of the River Thames in Kingston, Bishops Palace House is a monolithic brick structure dating back to the late 1970’s. The building occupies an important urban node on the edge of the town, acting as a civic landmark, welcoming visitors into the town across the listed bridge.
The building, in Kingston’s Old Town Conservation Area, is home to a mixture of uses – restaurant, retail and office – which provide over 100,000 square feet of accommodation.
The new proposals refine the tenure mix, reconfiguring the existing accommodation to deliver an exciting set of new spaces with minimum disruption to the existing tenants and the riverside. This ‘retro-fit’ approach to the building, utilising the existing structure rather than demolishing and starting anew is a conscientious and sustainable approach to site’s evolution, saving over 5000 tonnes of carbon compared to a similarly sized new-build option.
The elevational treatment seeks to break up the monotony of the existing facade which suppresses and masks the functions contained within and does little to connect to the river. A central lift and stair arrangement will provide step free access to all public levels for the first time. A palette of stone and render will visually bind the elevation to provide the building with an exciting new identity.
Sector
Work / play
Location
Kingston Upon Thames, London
Status
Planning permission granted in 2023
Client
Canadian & Riverside Estates











