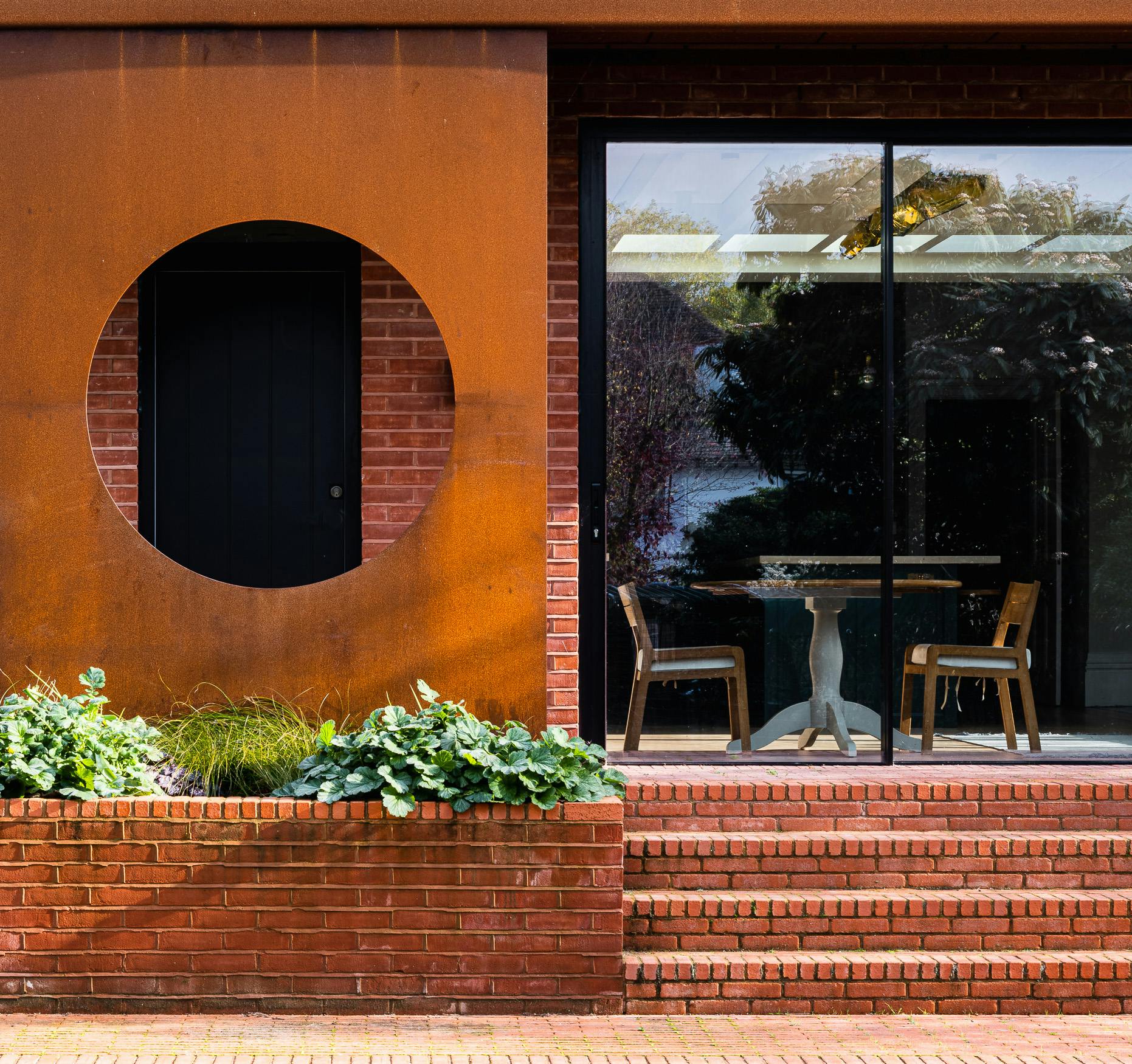Our project at Albany Mews is unusual in a number of ways.
The one bedroom house, measuring just over 40m2, is one of four ‘quarters’ which together form the gateway building to the 1980’s housing estate, within the North Riverside Conservation Area in Kingston.
The brief was complex – make the most of the unusual space, a limited budget – and a desire by the client to build the project in phases so they could contribute to the build.
The house was stripped back to its bare structure, including the trussed roof, to create an open and flexible vertical living space over three floors.
At ground floor the plan has been extended to incorporate a new porch and bay window, which releases space for a small kitchen and living area. The timber staircase forms a bookcase, storage and integrates appliances such as the oven and washing machine. On the first floor is the master bedroom, with an ensuite shower room. The raftered roof is exposed and an open stair gives access to dressing space in the attic.
First conceived in 2019, with construction work starting in 2021, the project is still ongoing. Permission for a further extension has been granted so the project will continue to run for a while longer…
Sector
Homes
Client
Private
Status
Ongoing
Contractor
Conker Construction
