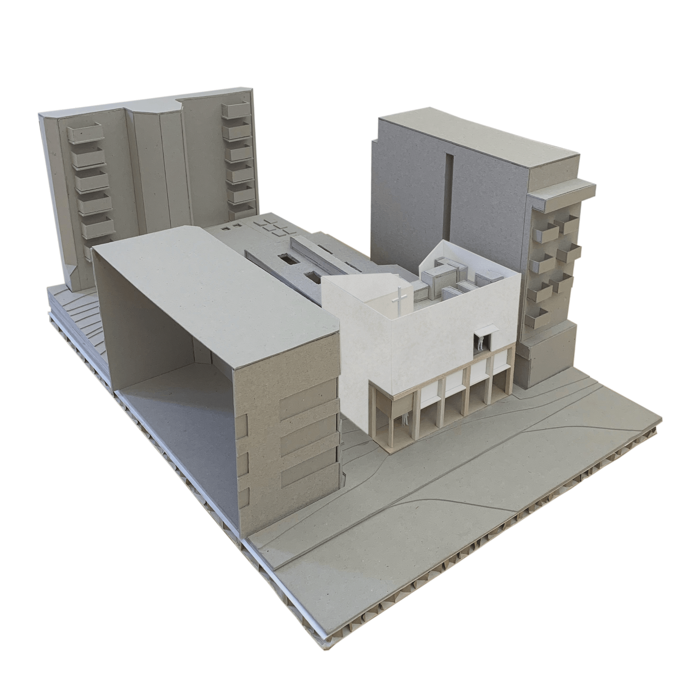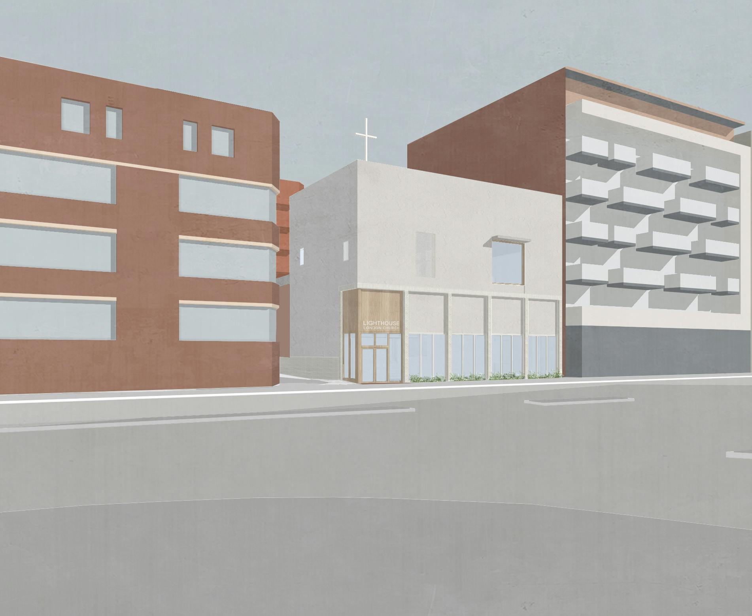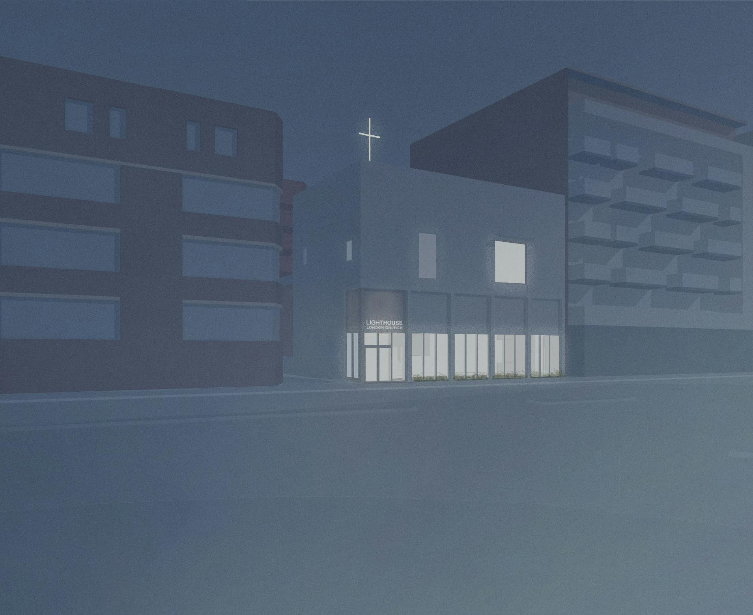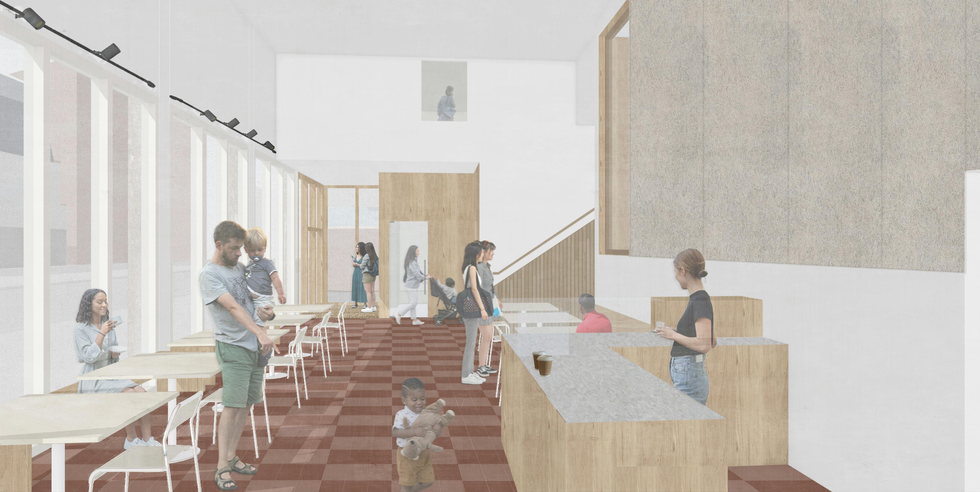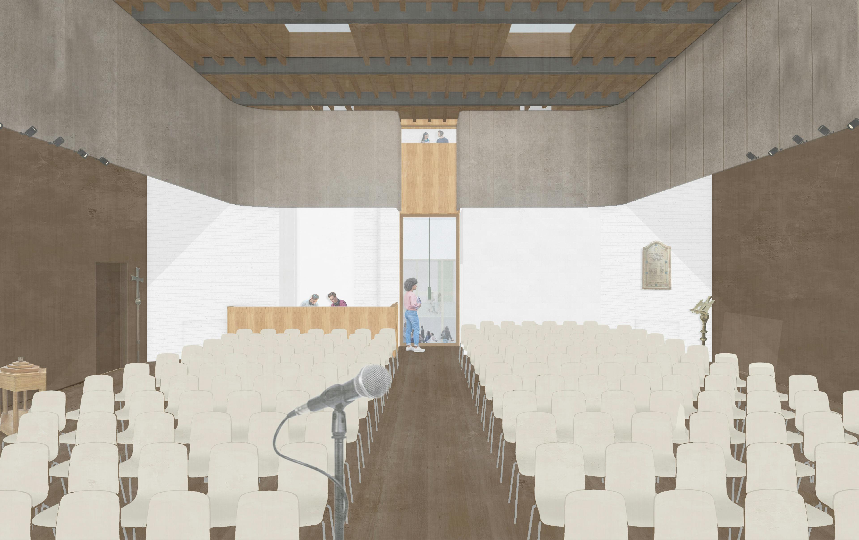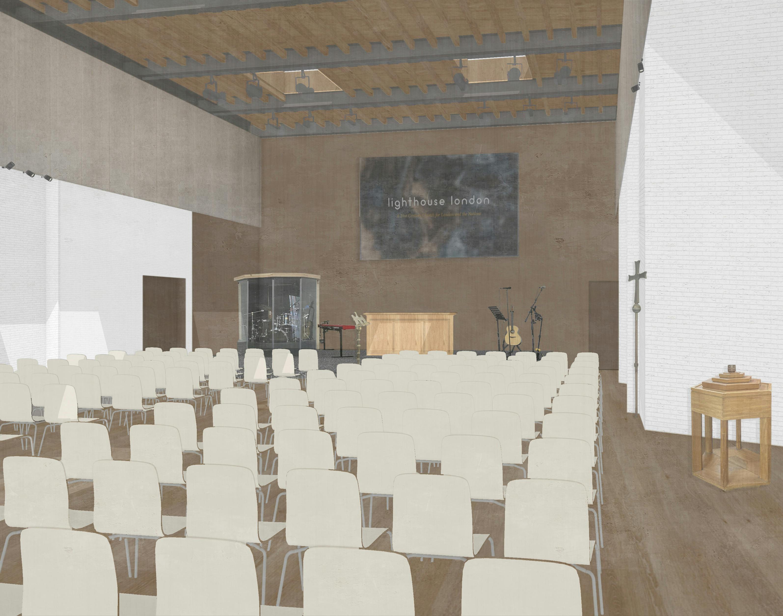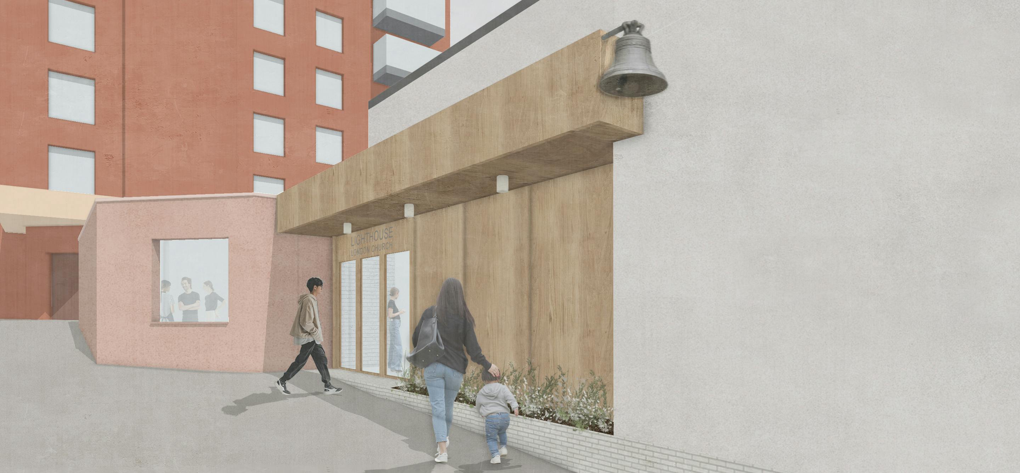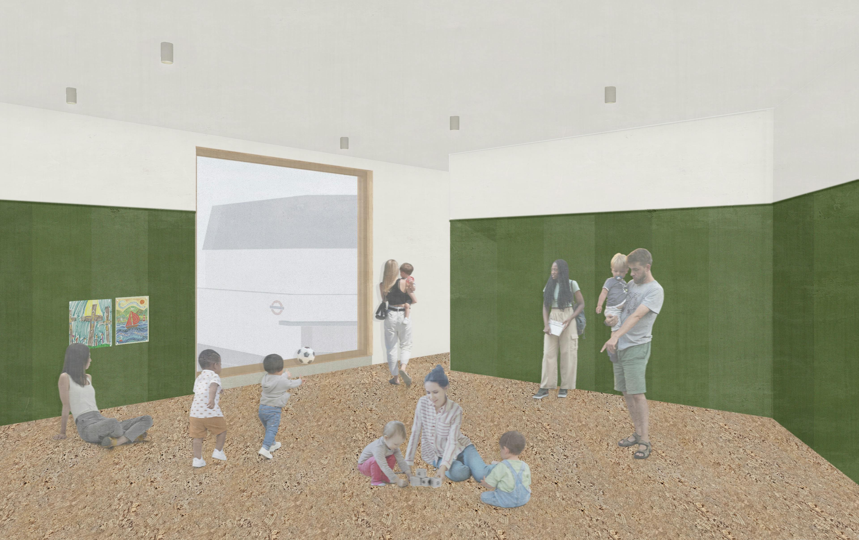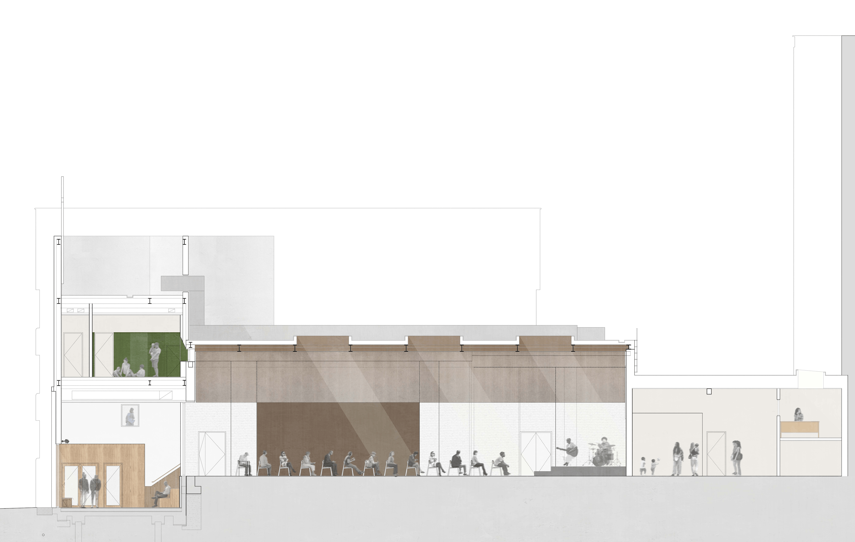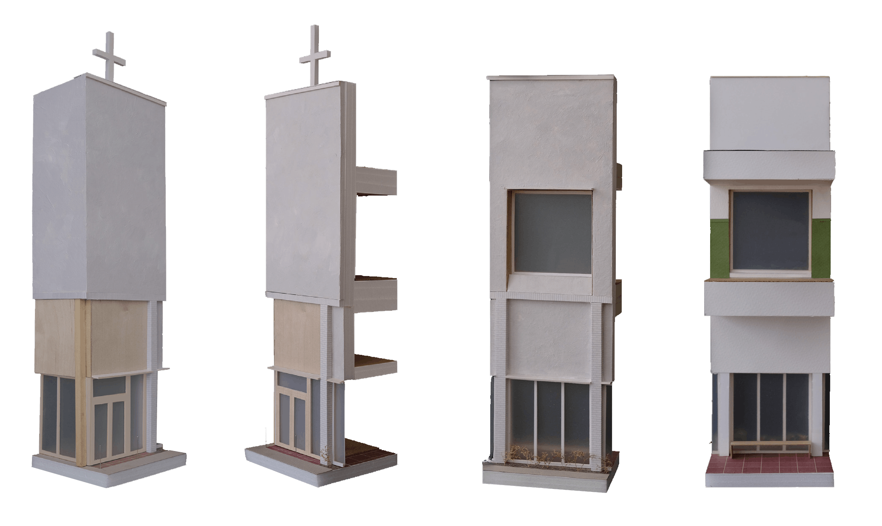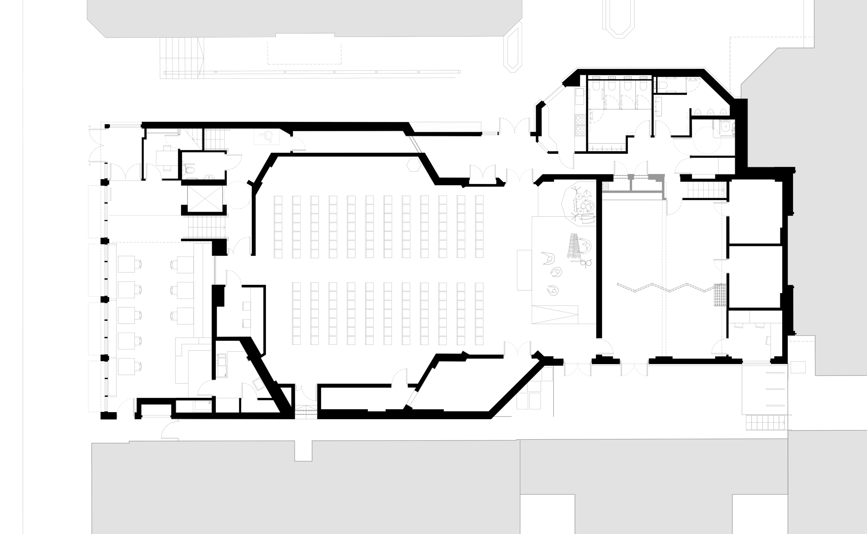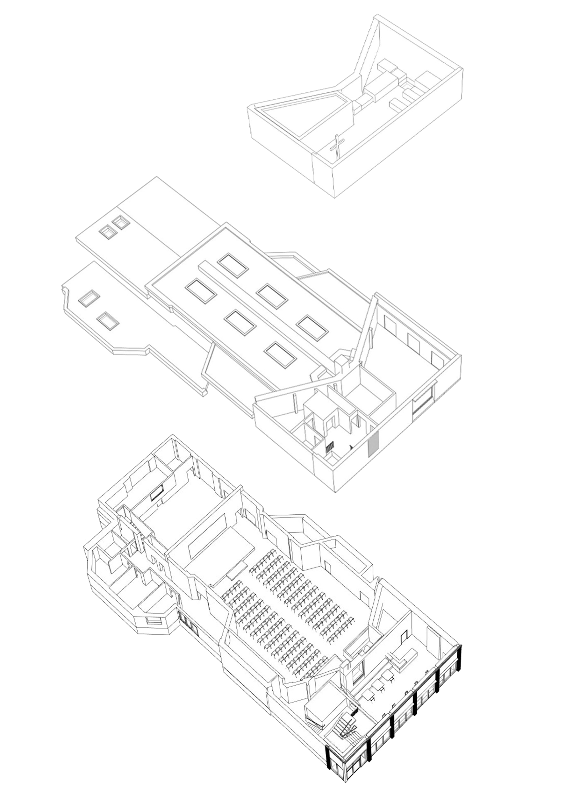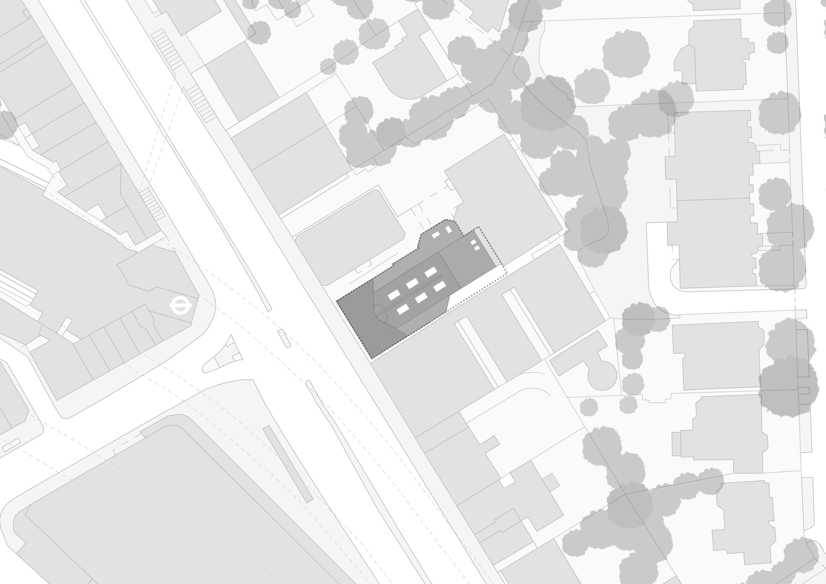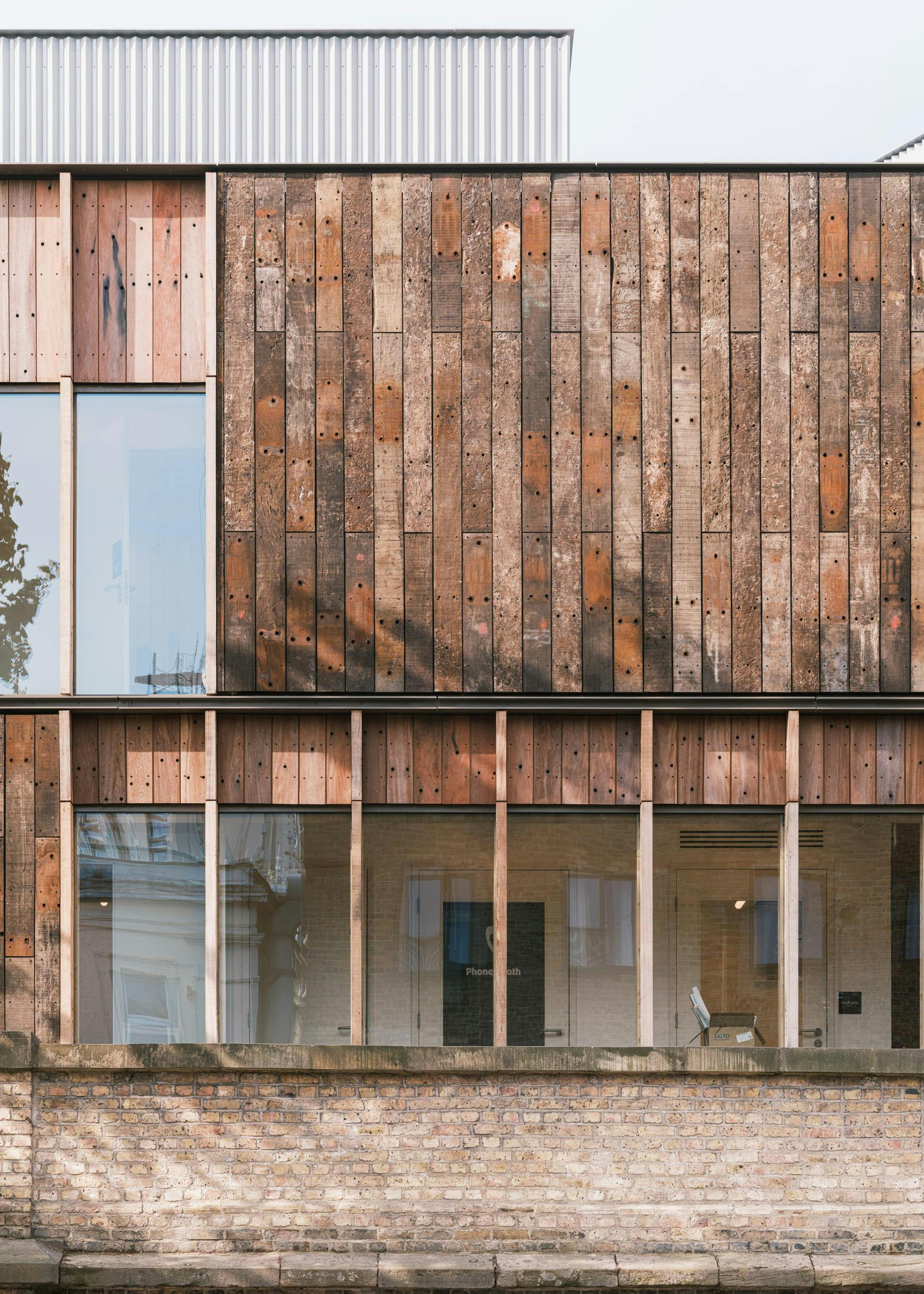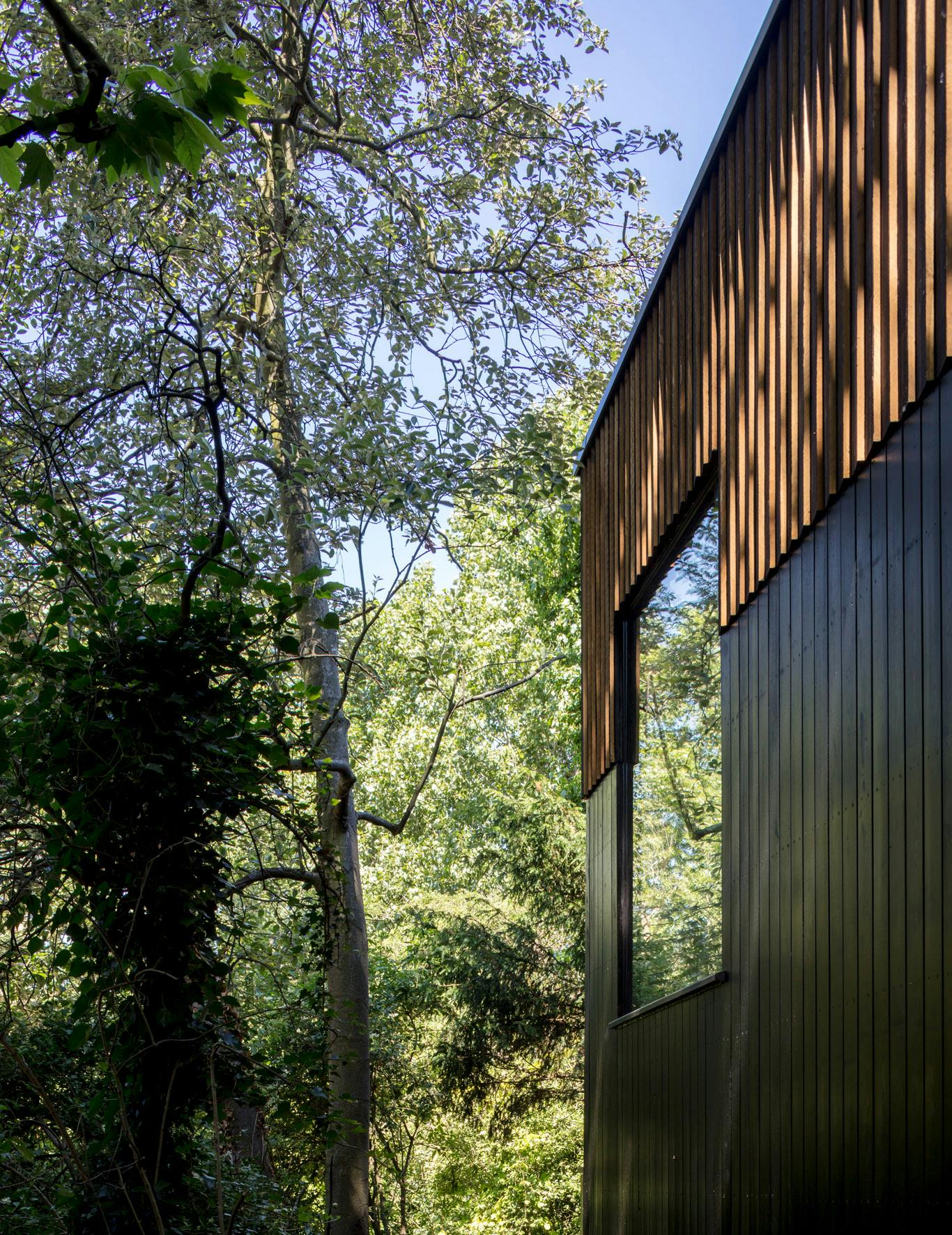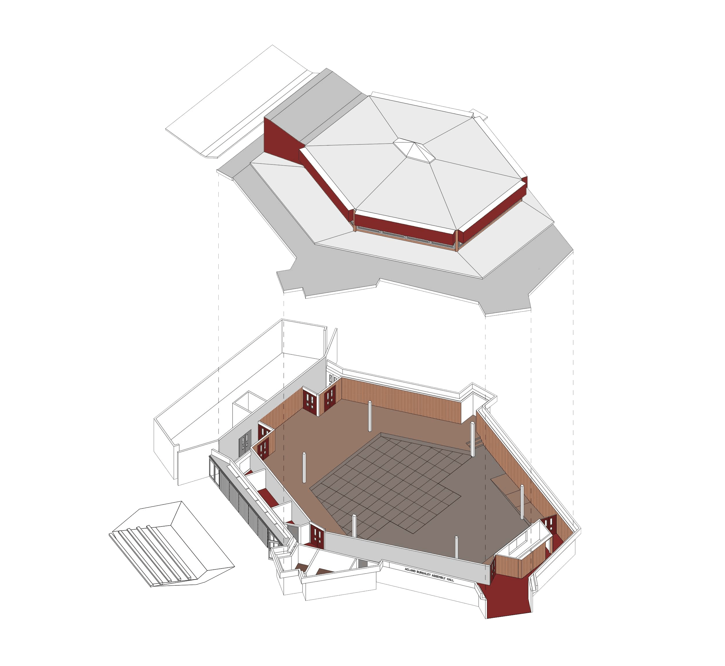
Lighthouse London Church
The original church was founded in 1871 as a community church for the working classes. However, the large Victorian structure was demolished in 1964 and the site broken up with a smaller church taking its place.
The new proposals respond to London Lighthouse Church’s need to evolve which is inhibited by the existing structure. To extract the most from the brief, including a challenging budget, the design strategy is a delicate balance of retention, refurbishment and extension. The proposal retains as much of the useful existing structure as possible but extending where practical to increase space, whilst improving the church's visibility and accessibility while significantly reducing its energy use.
At the heart of the building will be the enlarged main Worship space, seating a congregation up to 250. The front of the building is lowered to provide public access at street level. The entrance will be located at the north/east corner, which is directly opposite Finchley Road tube station. A double height cafe/reception runs the width of the building at ground floor - a welcoming social space for gathering. New flexible spaces, and a recording studio are located on the floor above. These provide valuable accommodation for young church members but also increases the building mass at the front, helping to fill the gap between the church's taller neighbours.
Towards the rear of the building is the side entrance and the ancillary spaces - toilets, kitchen and storage, re-modelled and refurbished within the existing space.
The facade has a purity and simplicity that will distinguish it against the surrounding buildings, and embodies the spiritual essence of the church's mission. Slender stone columns divide the glazed bays to support and elevate the floor above which is faced with render. The insulated render wraps around the church, bridging new build and refurbished areas to create a coherent whole.
Client
Lighthouse London Church
Status
Planning
