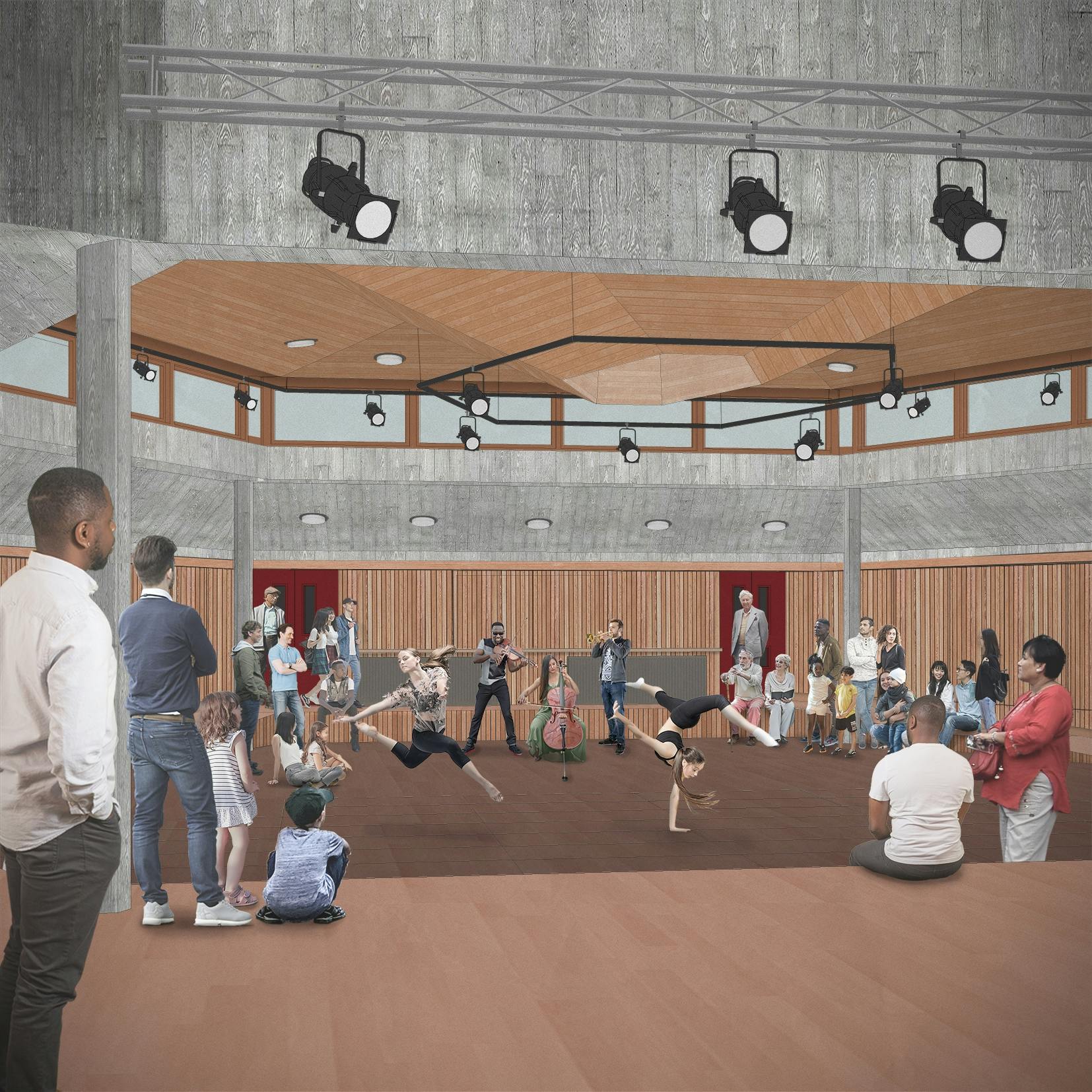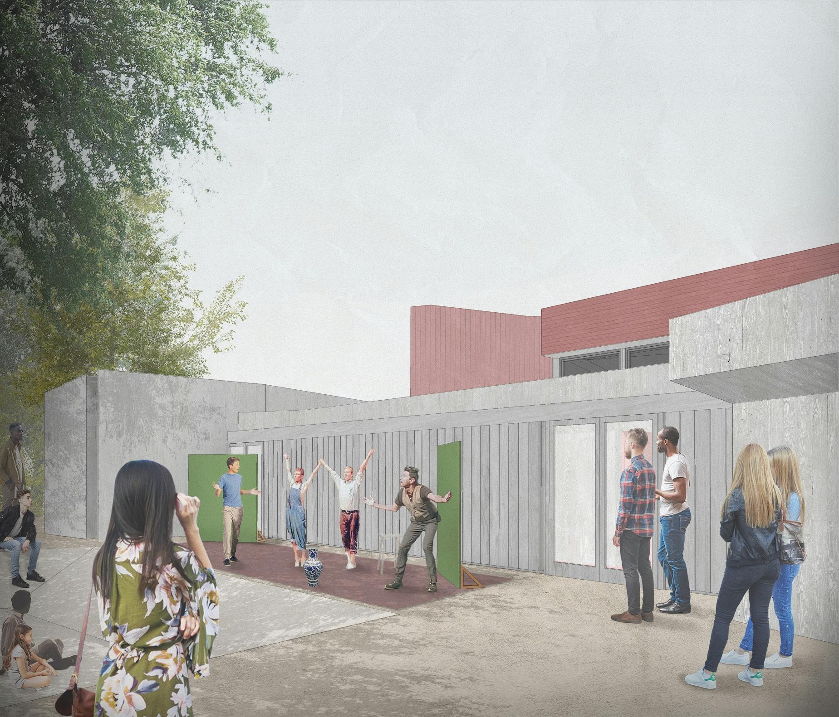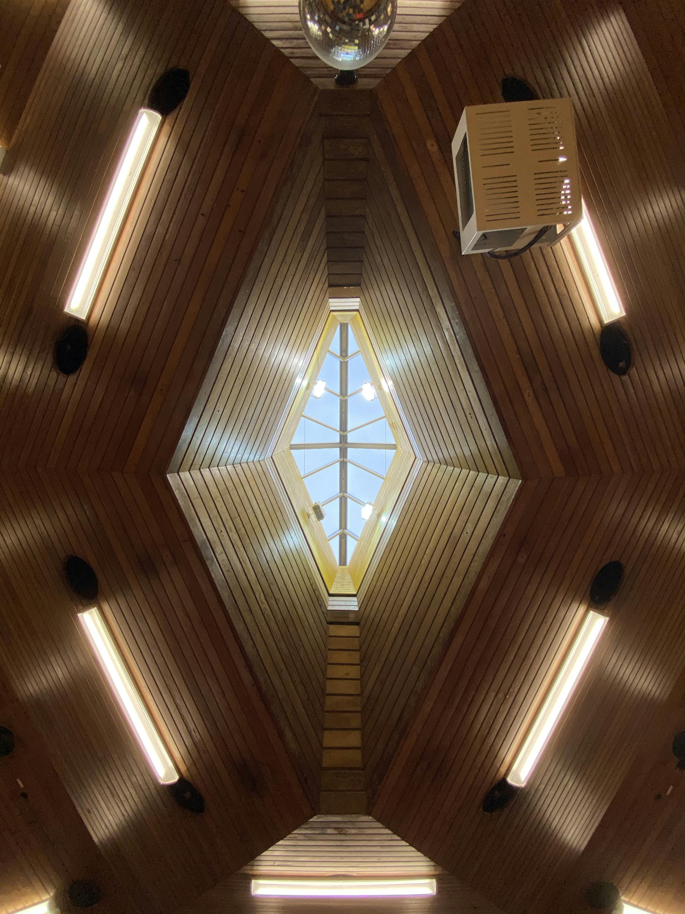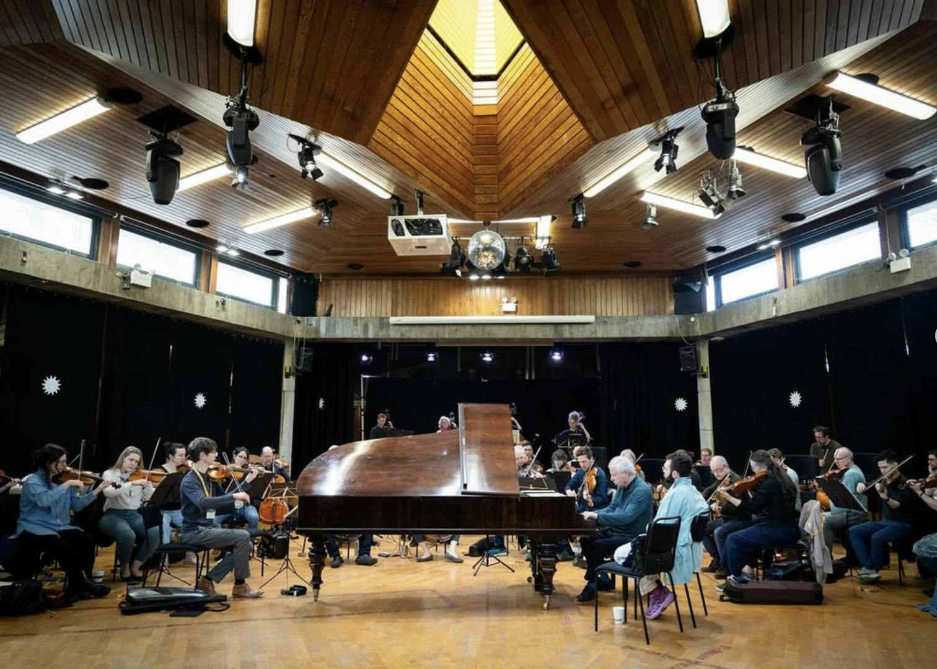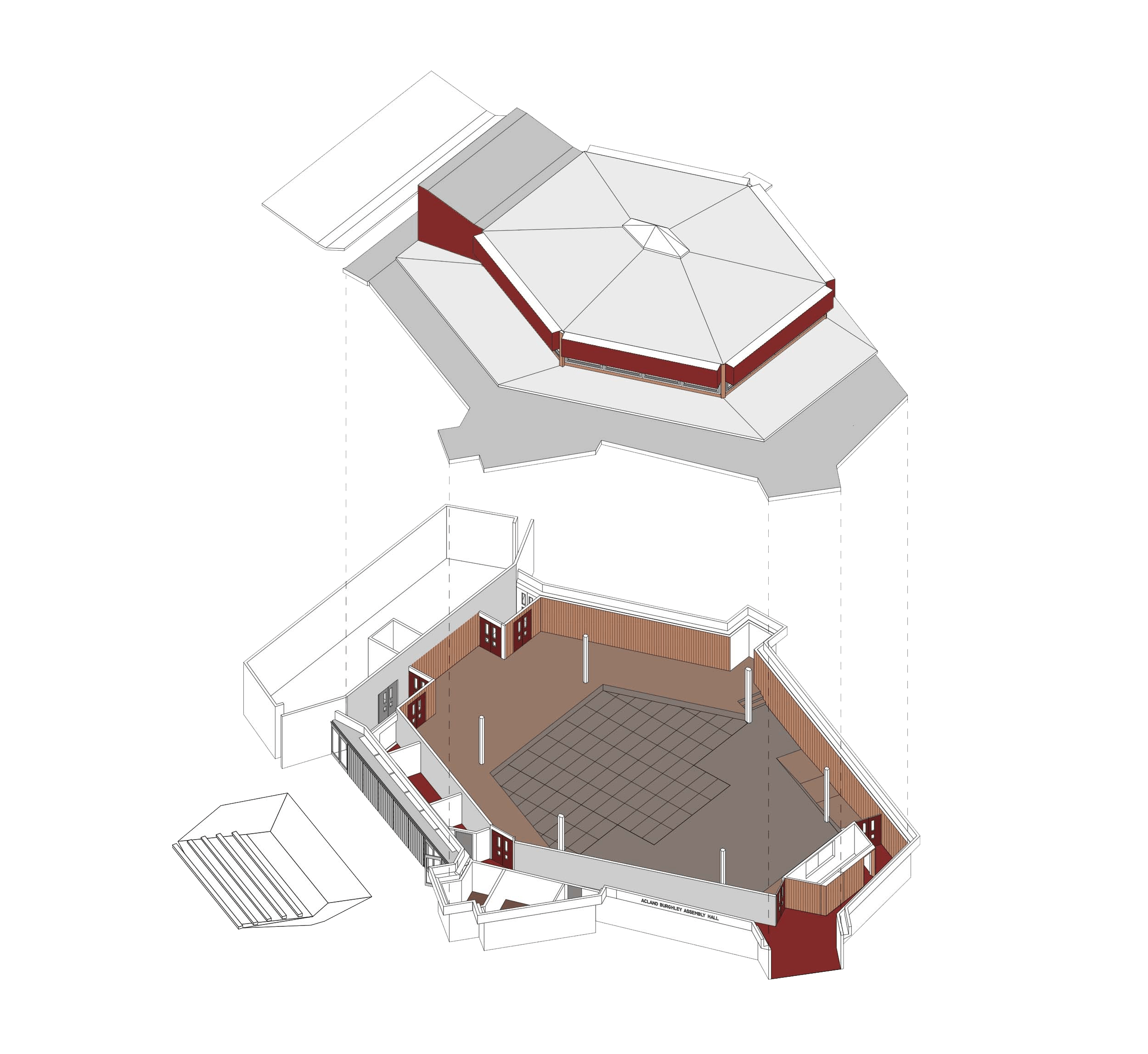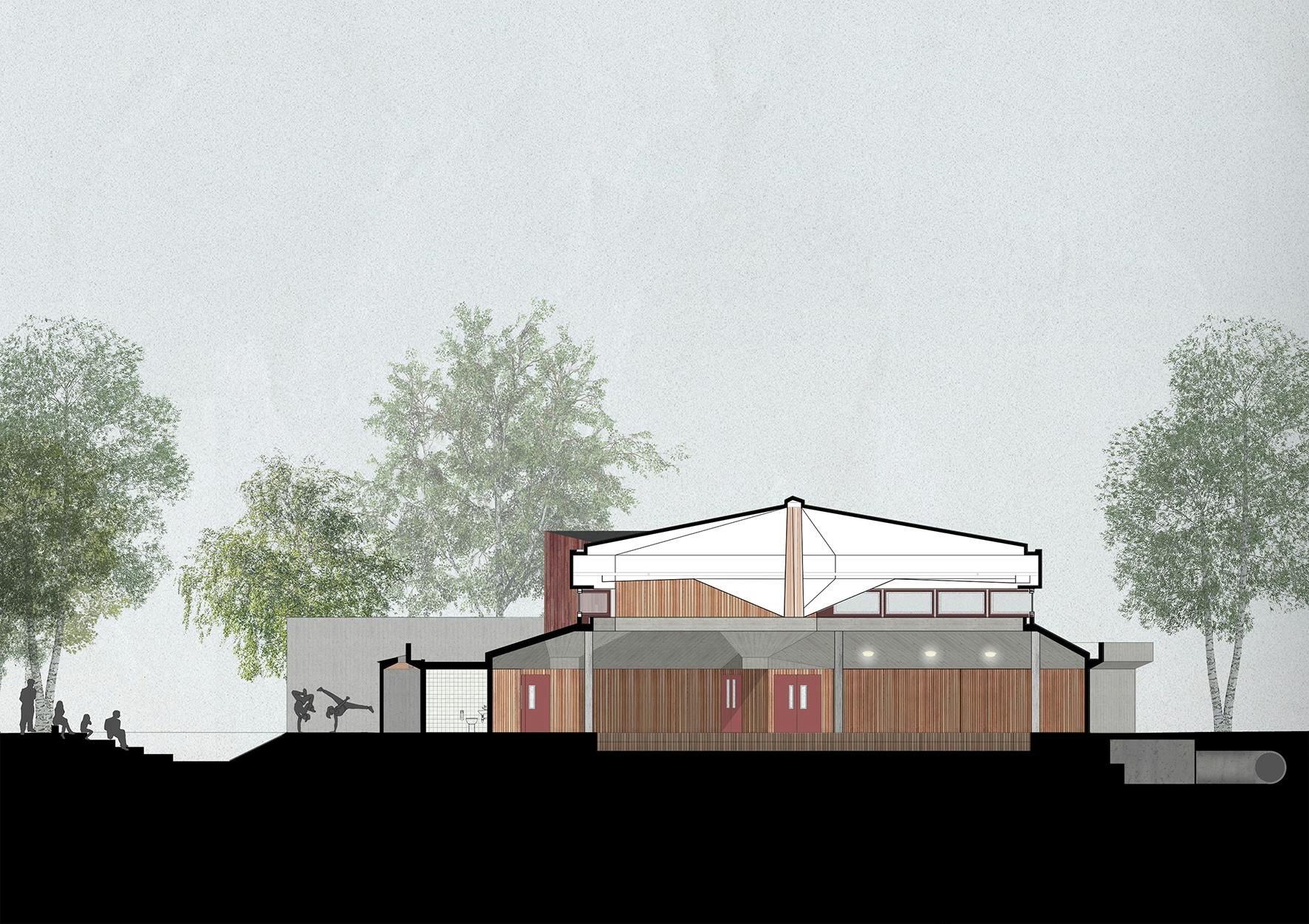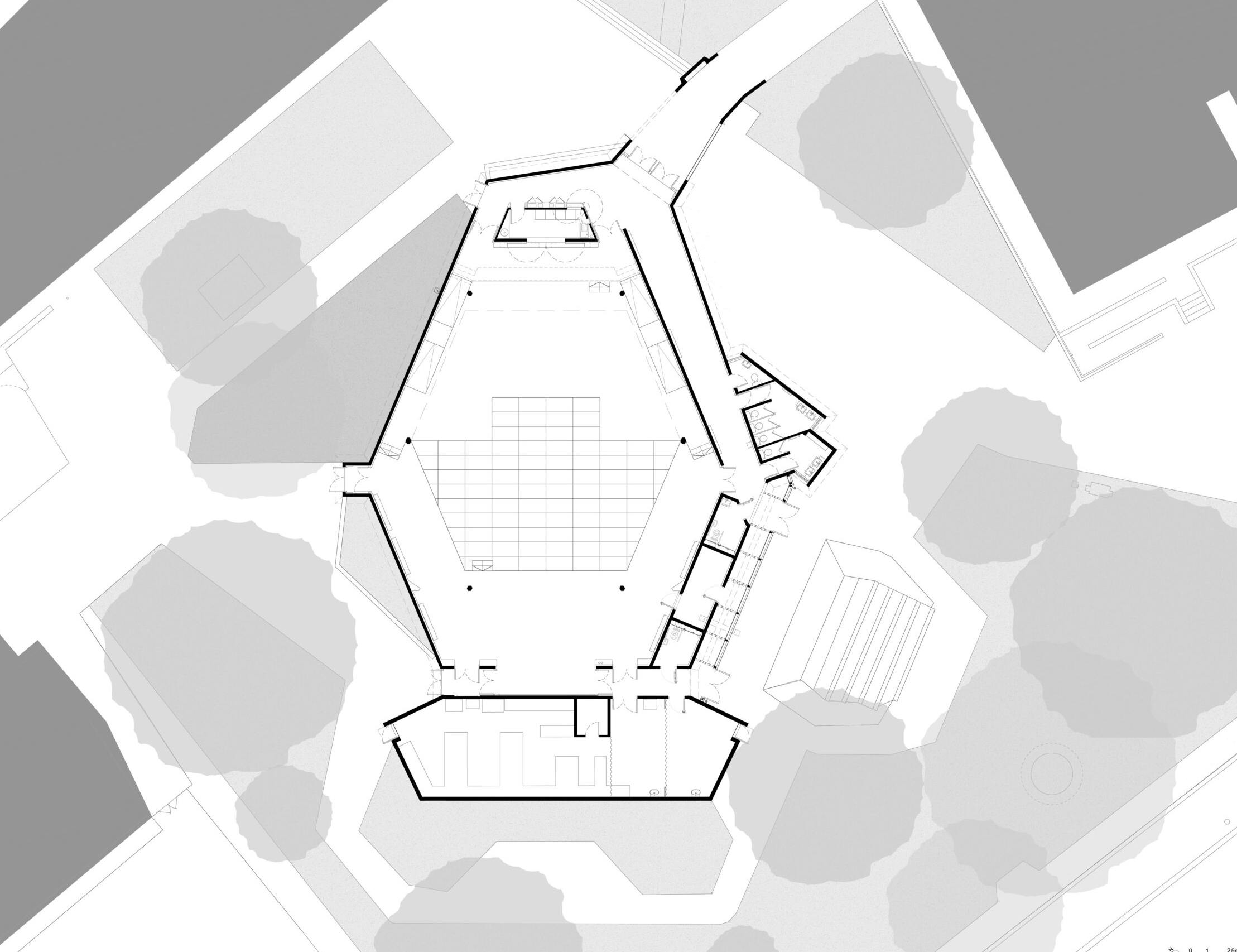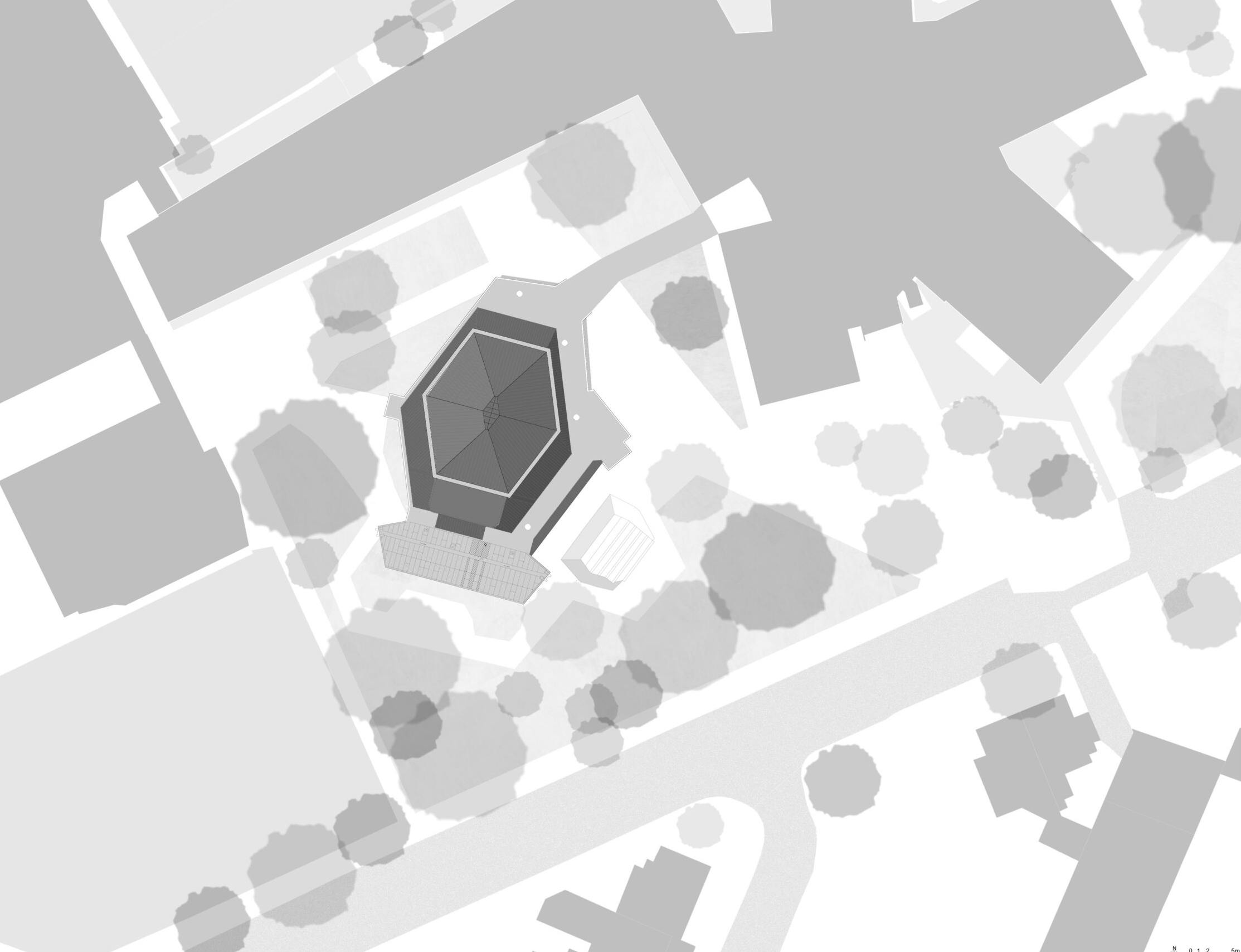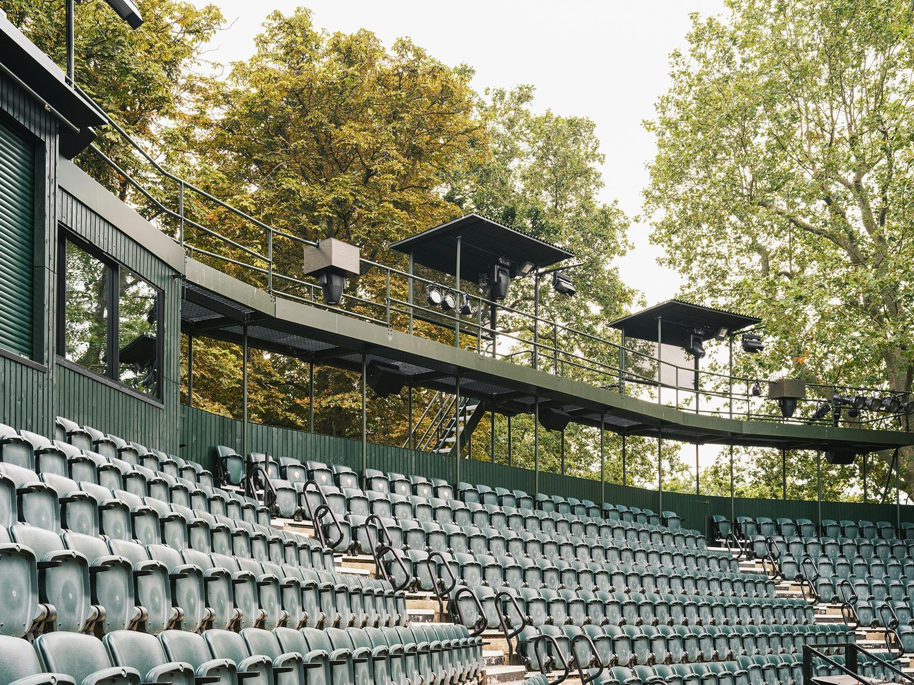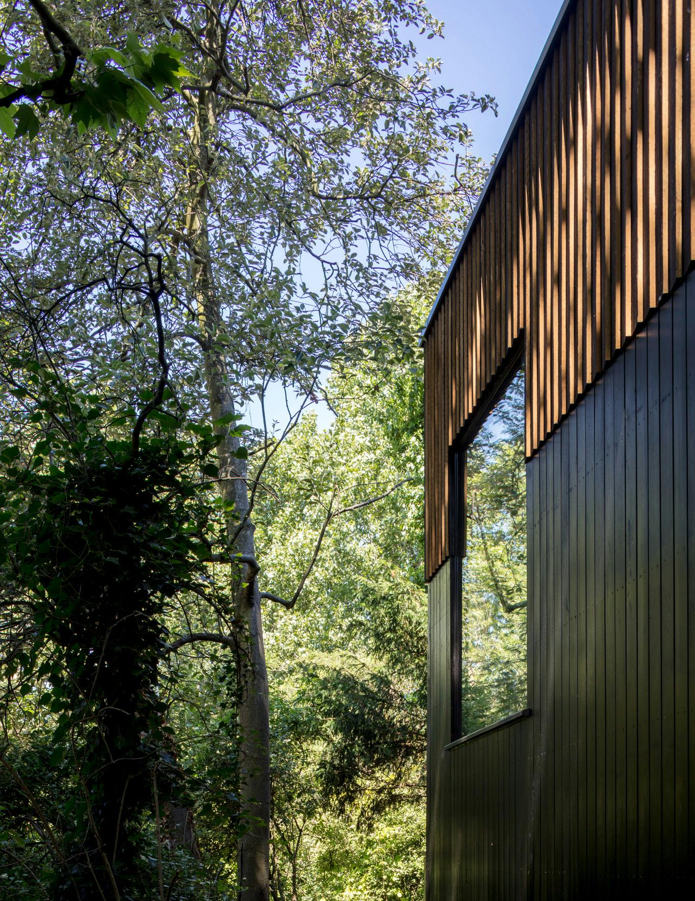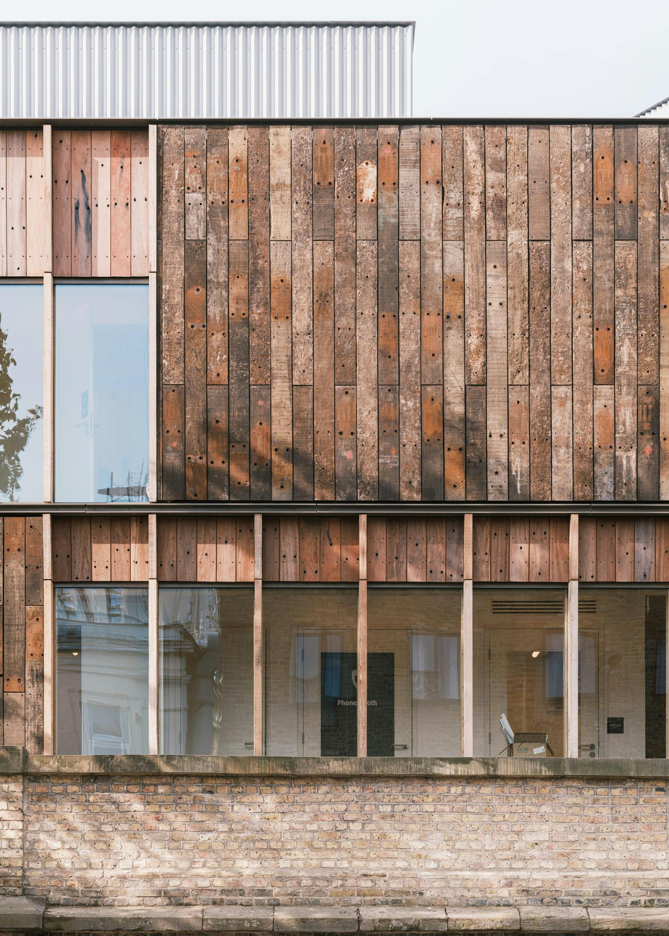
Hall for All
Proposals to reinvigorate the listed modernist structure, reinstating access for the community
Completed in 1968, Acland Burghley is an archetypal example of Brutalist school building. Designed and built in an era of social progress, its architecture embraced modern construction methods while rejecting traditional forms and hierarchies.
The Assembly Hall at the heart of the school is the most explicit reflection of this approach and was conceived as a focal point for school life and the wider community. The original headmaster is quoted as saying that “It wasn’t until we got [the hall] that we had the feeling that at last the school was one community. Now it is.”
The hexagonal space was designed as a double-ended auditorium to house everything from lectures to boxing matches and operatic performances. Over the years however, a number of insensitive alterations have compromised the integrity of the space and its usability.
We are working with the school, its staff and students, to undo this harm and to reinvigorate the building, reinstating access for the community and bringing facilities up to modern standards. Along with high environmental standards and sustainability targets, our approach is celebrate the heritage of the building through sensitive renewal alongside contemporary adaption.
Proposals were developed in parallel with a detailed programme of engagement and consultation with the school, parents, local arts groups, residents and the local authority.
Sector
Culture
Location
Tufnell Park, London
Client
Acland Burghley
Status
Planning Permission and Listed Building Consent 2024
